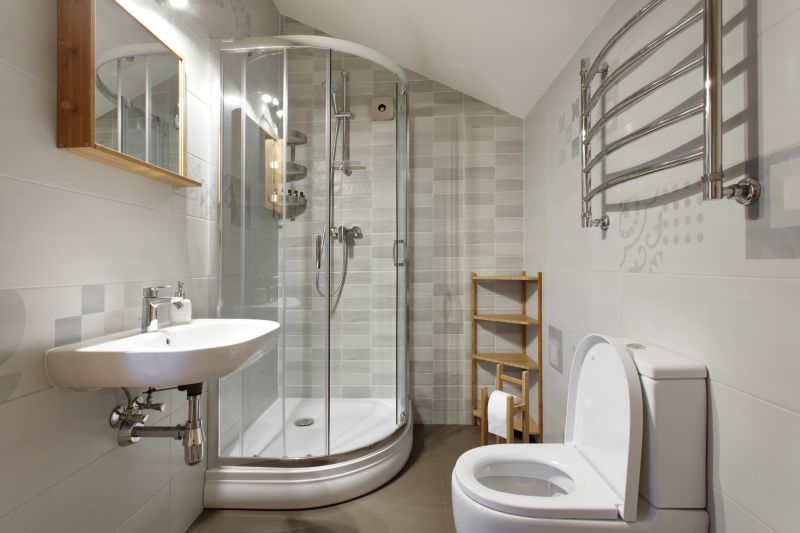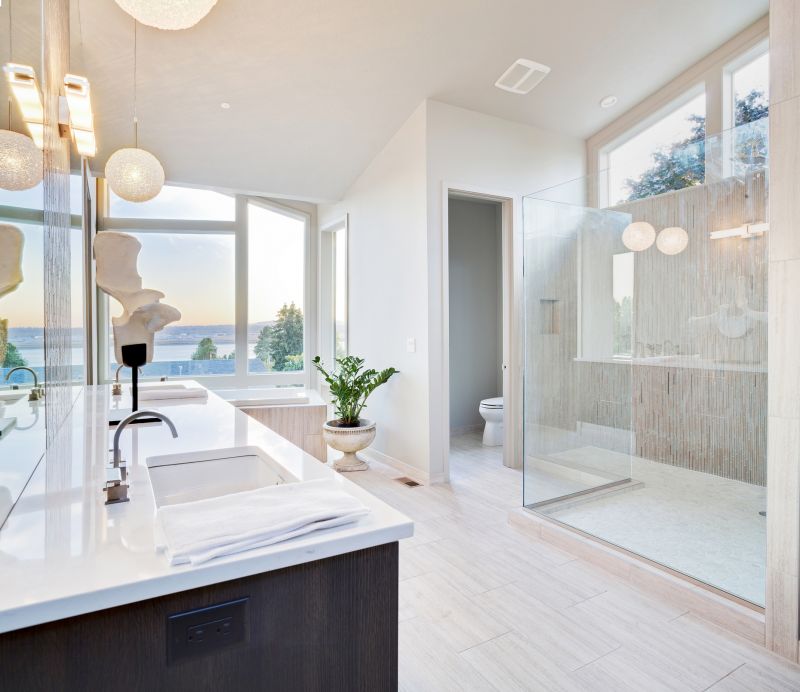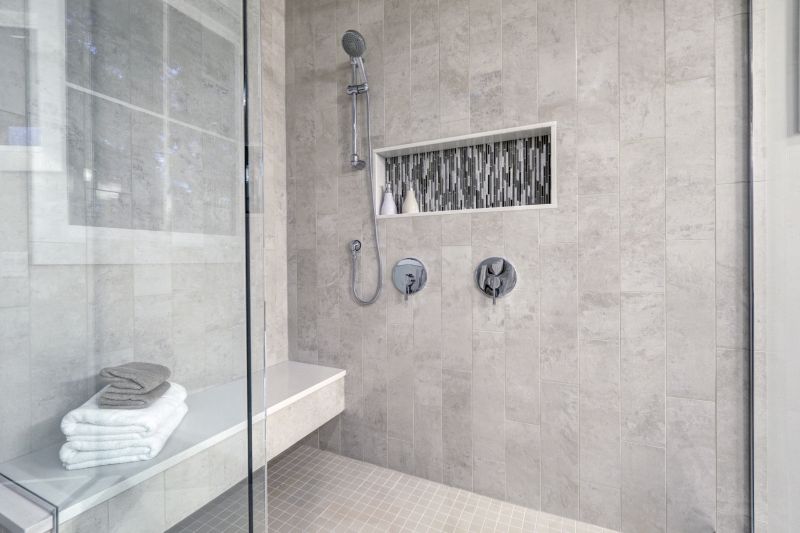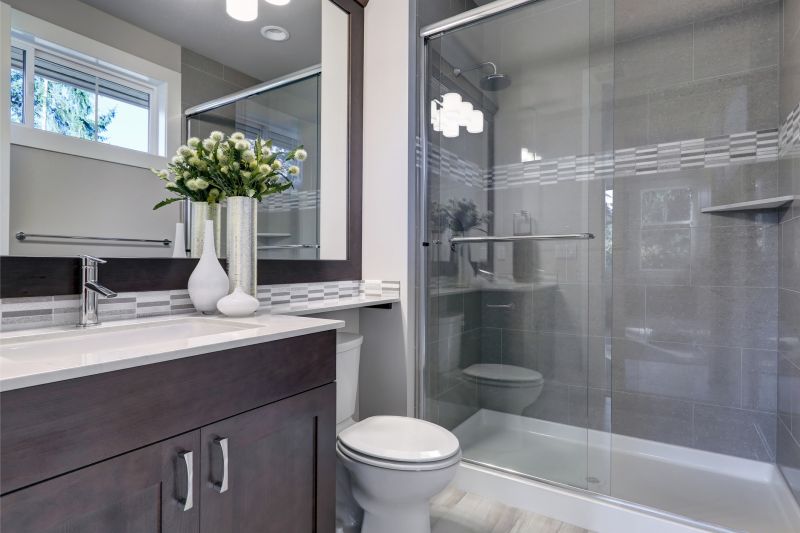Small Bathroom Shower Planning for Better Space Use
Corner showers utilize often underused corner spaces, providing a compact and efficient solution. They typically feature a quadrant or neo-angle design, which can open up more room in a small bathroom.
Walk-in showers offer a sleek, barrier-free approach that enhances accessibility and visual space. They often incorporate glass enclosures, making the bathroom appear larger and more open.

A well-planned layout can optimize limited space, combining functionality with aesthetics. Choosing the right configuration ensures ease of movement and efficient use of every square foot.

Innovative designs such as sliding doors and glass panels can prevent visual clutter, making small bathrooms feel more spacious.

Incorporating built-in shelves and niche storage within the shower area maximizes storage without encroaching on usable space.

Using clear glass enclosures enhances light flow, creating a sense of openness in confined areas.
The choice of shower enclosure material and style can greatly influence the perception of space. Frameless glass doors, for example, create a seamless look that visually expands the room. Conversely, framed enclosures can add structure and definition, which might be beneficial for smaller spaces needing clear boundaries. The size and style of tiles also matter; large-format tiles reduce grout lines and can make the space appear less cluttered, while lighter colors enhance brightness and openness.
| Layout Type | Ideal Space Size |
|---|---|
| Corner Shower | 25-35 square feet |
| Walk-In Shower | 30-50 square feet |
| Neo-Angle Shower | 20-40 square feet |
| Sliding Door Shower | 20-30 square feet |
| Glass Enclosed Shower | 25-40 square feet |
| Open Plan Shower | Varies, depends on adjacent layout |
| Integrated Shower and Tub | 40+ square feet |
| Compact Shower Stall | 15-25 square feet |
Effective lighting plays a crucial role in small bathroom shower designs. Incorporating recessed lighting or LED strips within the shower area can brighten the space, reducing shadows and creating an airy feel. Proper ventilation is also essential to prevent moisture buildup, which can be achieved through well-placed exhaust fans or windows. These elements contribute to a comfortable and functional shower environment, even in limited spaces.


